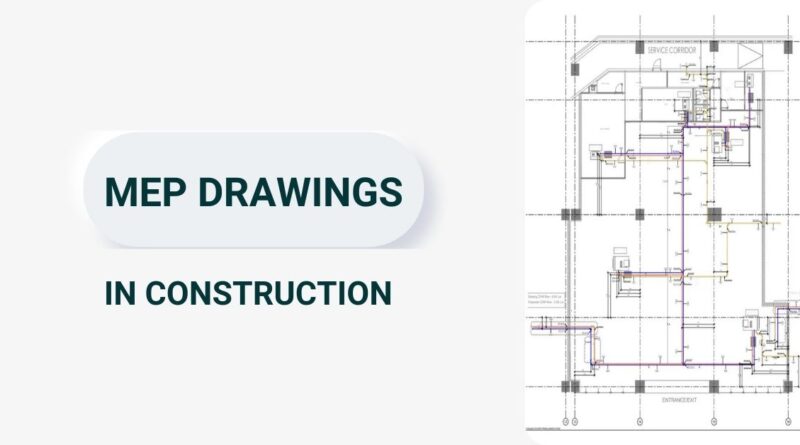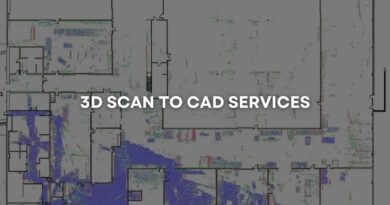What are MEP Drawings in Construction
Precision and coordination are essential to completing any project in the construction industry. One of the critical elements ensuring this precision is the set of drawings known as MEP drawings.
MEP stands for Mechanical, Electrical, and Plumbing, and these drawings are essential for the planning, designing, and installing MEP systems within a building. But what exactly are MEP Drawings, and why are they necessary in construction? Know in the detail in this blog post.
Understanding MEP Drawings
Definition of MEP Drawings
MEP drawings are technical drawings representing the design, layout, and installation details of the mechanical, electrical, and plumbing systems.
MEP Drawings drawings serve as a blueprint for contractors, engineers, and construction teams, guiding them through integrating these vital systems into the overall structure.
The MEP drawing provides a visual representation of where each component of these systems will be installed, ensuring that everything fits together seamlessly.
Components of MEP Drawings
MEP drawings are typically divided into three main categories, corresponding to the three core systems they represent:
- Mechanical Drawings focus on the building’s heating, ventilation, and air conditioning (HVAC) systems. They detail the placement of ducts, vents, and other components necessary for climate control within the building.
- Electrical Drawings: These drawings outline the building’s electrical systems, including wiring layout, lighting fixtures, power outlets, and other electrical components. They also include information on the building’s power distribution system, ensuring electricity is delivered safely and efficiently throughout the structure.
- Plumbing Drawings: These provide a detailed plan for the building’s plumbing systems, including the layout of pipes, drains, and fixtures for water supply, sewage, and gas distribution. Plumbing drawings also include information on the building’s fire protection systems, such as sprinkler systems.
Also Read, Optimize Point Cloud to 3D Model Workflow
Importance of MEP Drawings in Construction
Ensuring Compliance with Building Codes
One of the primary reasons MEP drawings are crucial in construction is that they ensure compliance with local building codes and regulations.
These codes are in place to guarantee the safety, functionality, and efficiency of the systems within a building. MEP drawings are meticulously reviewed during a project’s planning and permitting stages to ensure that all systems meet the required standards.
Please comply with these codes to avoid costly delays, fines, or even the need to redesign and rebuild certain parts of the project.
Coordination Between Different Disciplines
Construction projects often involve multiple disciplines working together, including architects, engineers, and contractors.
MEP drawings are vital in coordinating these teams, ensuring that the mechanical, electrical, and plumbing systems are integrated smoothly into the overall design. This coordination is essential in large or complex projects with a high risk of system crashes.
For example, proper coordination is necessary for a ductwork system to ensure the placement of electrical wiring or plumbing pipes, leading to costly rework and delays.
Optimizing Space and Resources
Another significant benefit of MEP drawings is their role in optimizing the use of space and resources within a building.
By providing a detailed layout of all MEP systems, these drawings help engineers and contractors identify the most efficient ways to install these systems without wasting space or materials.
This optimization is essential in modern construction, where maximizing usable space and minimizing waste are vital priorities.
MEP drawings also help to reduce the risk of errors during installation, which can lead to costly repairs or modifications later in the project.
Enhancing Project Efficiency
MEP drawings contribute to overall project efficiency by providing clear, detailed instructions for installing mechanical, electrical, and plumbing systems.
With these drawings in hand, construction teams can work more quickly and accurately, reducing the likelihood of errors and rework.
Additionally, MEP drawings allow for better planning and scheduling of construction activities, helping to ensure that projects are completed on time and within budget.
By streamlining the installation process, MEP drawings are crucial in keeping construction projects on track and minimizing delays.
Facilitating Maintenance and Upgrades
The importance of MEP drawings extends beyond the construction phase of a project. These drawings are also invaluable during the building’s lifecycle as a reference for maintenance, repairs, and future upgrades.
For example, if a building requires upgrading its HVAC system or electrical wiring, the original MEP drawings can provide critical information about its layout and components.
This information helps maintenance teams and contractors make informed decisions, ensuring that upgrades are performed safely and efficiently.
Types of MEP Drawings
Design Drawings
Design drawings are the initial set of MEP drawings created during the planning phase of a project. These drawings focus on the conceptual layout of the mechanical, electrical, and plumbing systems, providing an overview of how these systems will be integrated into the building’s design.
Design drawings are typically used to obtain permits and approvals from local authorities and to coordinate initial projects between different teams.
Shop Drawings
Once the design drawings have been approved, the next step is to create shop drawings. These drawings provide a more detailed, technical representation of the MEP systems, including precise measurements, materials, and installation details.
Contractors and fabricators use shop drawings to guide the on-site installation of the systems. They are often developed in collaboration with manufacturers and suppliers to ensure all components are correctly specified and sourced.
As-Built Drawings
As-built drawings are created after the construction is complete, reflecting any changes or modifications made during installation.
These drawings provide an accurate record of the final layout and configuration of the MEP systems, serving as a reference for future maintenance and upgrades.
As-built drawings are essential for ensuring that the building’s documentation is up-to-date and reflects the actual installation of the systems.
Best Practices for Creating MEP Drawings
Using Building Information Modeling (BIM)
Building Information Modeling (BIM) has revolutionized the process of creating MEP drawings. BIM allows for 3D models that integrate all aspects of a building’s design, including the mechanical, electrical, and plumbing systems.
This technology enables better coordination between different disciplines, reducing the risk of crashes and errors.
BIM also allows for more accurate and detailed MEP drawings, helping improve the construction process’s efficiency and quality.
Ensuring Accurate Measurements and Specifications
Accuracy is critical when creating MEP drawings. Even minor errors in measurements or specifications can lead to significant problems during the installation phase.
To ensure accuracy, it’s essential to use precise measuring tools and methods and double-check all measurements and specifications before finalizing the drawings.
Collaboration between different teams, such as architects, engineers, and contractors, is also crucial for ensuring that all aspects of the MEP systems are accurately represented in the drawings.
Regular Review and Updates
MEP drawings should be regularly reviewed and updated throughout the construction process. This is particularly important for as-built drawings, which must reflect any changes or modifications made during the installation.
Regular reviews help to ensure that the drawings remain accurate and up-to-date, reducing the risk of errors and delays.
Additionally, updating the drawings ensures they remain a valuable reference for future maintenance and upgrades.
Conclusion
MEP drawings are vital to the construction process, ensuring the safe, efficient, and coordinated installation of mechanical, electrical, and plumbing systems within a building.
MEP drawings help optimize space and resources, enhance project efficiency, and ensure compliance with building codes by providing detailed, accurate representations of these systems.
As technology advances, tools like BIM further improve the quality and accuracy of MEP drawings, making them an even more indispensable part of modern construction projects.
Understanding and utilizing MEP drawings effectively is critical to the success of any construction project, from the initial design phase to the final build and beyond.
Also Read, Why Outsourcing CAD Drafting Services




