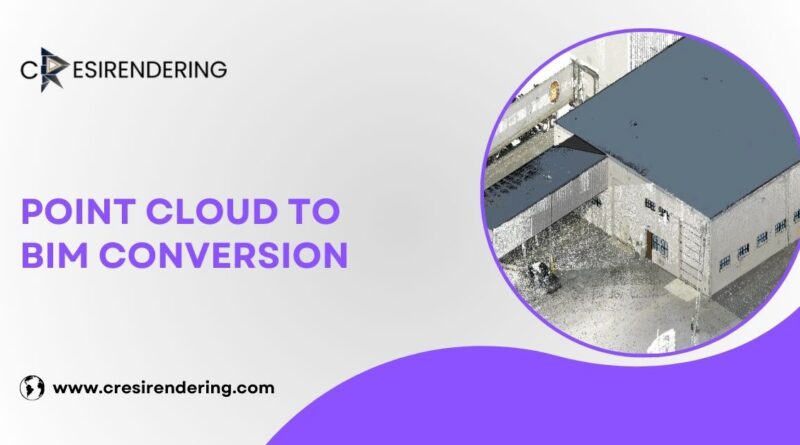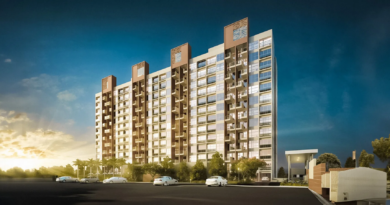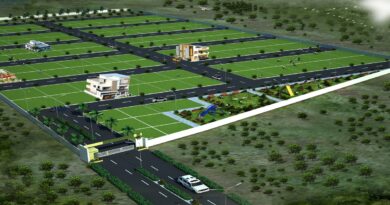Point Cloud to BIM Conversion: Revolutionizing AEC Industry
The Architecture, Engineering, and Construction (AEC) industry constantly evolves, with new technologies pushing the boundaries of what’s possible.
One such innovation that has gained significant traction is the conversion of point clouds to Building Information Models (BIM). This process transforms how professionals approach renovation, retrofitting, and even new construction projects.
In this blog post, we will delve into what Point Cloud to BIM Conversion is, its benefits, and how it’s revolutionizing the AEC industry.
What is Point Cloud to BIM Conversion?
Point cloud to BIM conversion involves capturing a physical space or structure using laser scanning technology to generate a point cloud, which is then used to create a detailed 3D BIM model.
A point cloud is essentially a collection of data points in a 3D coordinate system, representing the surface of objects in space. These data points are gathered using 3D laser scanners or photogrammetry techniques, resulting in a highly accurate digital representation of the physical environment.
The point cloud data is then imported into specialized software where it is processed and converted into a BIM model. This model serves as a comprehensive digital representation of the building, containing not just the geometry but also critical information about the building’s components, materials, and systems.
Why Convert Point Clouds to BIM?
Point cloud to BIM conversion offers several advantages that make it an invaluable tool for the AEC industry:
1. Accurate As-Built Documentation
One of the primary reasons for converting point clouds to BIM is to create accurate as-built documentation. Traditional methods of surveying and documenting existing structures can be time-consuming and prone to errors.
Point cloud technology, on the other hand, captures the exact dimensions and details of a building, ensuring that the resulting BIM model is a precise reflection of the current state of the structure.
2. Efficient Renovation and Retrofitting
For renovation and retrofitting projects, having an accurate representation of the existing structure is crucial. Point cloud to BIM conversion provides architects and engineers with a detailed and accurate model of the existing building, which can be used to plan and execute renovation projects more efficiently.
This reduces the risk of errors, minimizes rework, and helps in making informed decisions throughout the project lifecycle.
3. Improved Collaboration and Communication
BIM models are known for enhancing collaboration among project stakeholders. By converting point clouds to BIM, all parties involved in a project—architects, engineers, contractors, and owners—can access a shared digital representation of the building.
This fosters better communication, reduces misunderstandings, and ensures that everyone is on the same page throughout the project.
4. Cost and Time Savings
The precision offered by point cloud to BIM conversion can lead to significant cost and time savings. Accurate data means fewer surprises during construction, which can help avoid costly change orders and delays.
Additionally, the ability to detect and resolve potential issues in the digital model before they occur on-site can save both time and money.
5. Enhanced Facility Management
Once a project is completed, the BIM model serves as a valuable resource for facility management. The detailed information contained within the BIM model, such as material specifications, maintenance schedules, and equipment details, can be used to manage the building more efficiently throughout its lifecycle.
This makes point cloud to BIM conversion an investment that continues to pay off long after the construction phase is over.
Read more: MEP 3D Modeling Services: Transform Future of Construction
The Process of Point Cloud to BIM Conversion
The process of converting point clouds to BIM involves several key steps:
1. Data Capture
The first step in the process is to capture the physical environment using 3D laser scanners or photogrammetry. This involves scanning the building or structure from multiple angles to ensure that all surfaces are captured. The result is a dense point cloud that accurately represents the physical space.
2. Data Processing
Once the point cloud data is captured, it is imported into specialized software for processing. This step involves cleaning up the data by removing noise and irrelevant points, as well as aligning the scans if multiple scans were taken.
3. Modeling
The cleaned-up point cloud is then used as a reference to create a detailed BIM model. This step requires skilled professionals who can interpret the point cloud data and accurately model the building’s geometry, structure, and systems. The level of detail (LOD) in the BIM model can vary depending on the project’s requirements.
4. Quality Assurance
Before the BIM model is finalized, it undergoes a rigorous quality assurance process. This involves checking the model against the point cloud data to ensure accuracy, as well as verifying that all necessary information is included.
5. Delivery
Once the BIM model passes the quality assurance checks, it is delivered to the client. The model can then be used for various purposes, such as renovation planning, construction, facility management, and more.
Challenges and Considerations
While point cloud to BIM conversion offers many benefits, it’s important to be aware of some challenges and considerations:
1. Data Complexity
Point clouds can be extremely dense, containing millions or even billions of data points. Processing this data can be computationally intensive and requires powerful hardware and software.
2. Skill Requirements
Converting point clouds to BIM requires a high level of expertise. Professionals need to be skilled in both point cloud processing and BIM modeling to ensure that the final model is accurate and useful.
3. Cost
While point cloud to BIM conversion can lead to cost savings in the long run, the initial investment in scanning equipment, software, and skilled labor can be significant. However, the benefits often outweigh the costs, especially for complex projects.
Conclusion
Point cloud to BIM conversion is revolutionizing the AEC industry by providing accurate, detailed, and usable digital representations of existing structures.
Whether for renovation, retrofitting, or new construction, this technology is helping professionals work more efficiently, reduce errors, and save time and money.
As technology continues to evolve, we can expect even greater advancements in how we capture, model, and manage our built environment.
Embrace the future of the AEC industry with point cloud to BIM conversion—where precision meets innovation, and possibilities are endless.
Also read: Elevate Projects with Electrical AutoCAD Drawings Services




