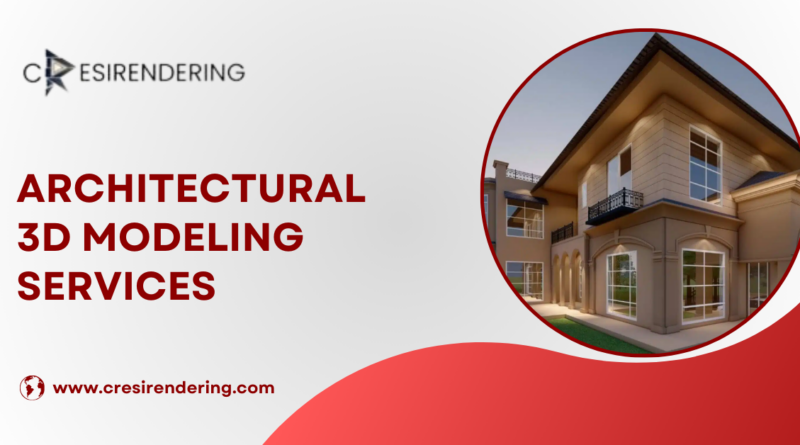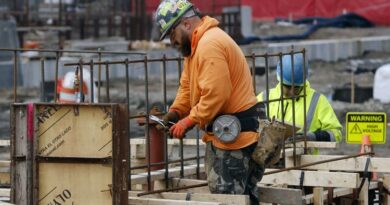Architectural 3D Modeling Services Visions into Reality
In the dynamic world of architecture, the integration of advanced technology has revolutionised the way we visualise and create structures. Architectural 3D modeling services have emerged as a game-changer, enabling architects, designers, and developers to bring their visions to life with unprecedented precision and realism.
This blog post delves into the myriad benefits and applications of architectural 3D modeling services, highlighting why they are essential in today’s construction and design industry.
What is Architectural 3D Modeling?
Architectural 3D modeling is the process of creating a three-dimensional digital representation of a building or structure using specialised software. These models can include detailed architectural elements such as walls, doors, windows, roofs, and even interior furnishings.
The primary goal is to produce a realistic and accurate depiction of the proposed design, allowing stakeholders to explore and interact with the model before construction begins.
The Benefits of Architectural 3D Modeling Services
1. Enhanced Visualization
One of the most significant advantages of architectural 3D modeling is the ability to visualize the final product in a realistic manner.Traditional 2D drawings and blueprints often fall short in conveying the full scope of a project.
With 3D models, clients can take virtual tours of their future spaces, gaining a comprehensive understanding of how the design will look and feel.
2. Improved Communication
Effective communication between architects, clients, and contractors is crucial for the success of any construction project. 3D models serve as a common visual language that bridges the gap between technical drawings and the client’s vision.
This reduces misunderstandings and ensures that everyone is on the same page, leading to more efficient project execution.
3. Accurate and Detailed Planning
Architectural 3D modeling services provide an unparalleled level of detail and accuracy. Every element of the design can be meticulously planned and scrutinised, from the placement of structural components to the selection of materials and finishes.
This precision helps identify potential issues early in the design process, allowing for timely adjustments and reducing the risk of costly errors during construction.
4. Cost and Time Efficiency
By identifying and addressing design flaws before construction begins, architectural 3D modeling can significantly reduce project costs and timelines.
Clients can make informed decisions about design changes, materials, and other critical aspects without the need for expensive and time-consuming modifications later on.
Additionally, 3D models streamline the approval process with regulatory bodies and stakeholders, accelerating project timelines.
5. Enhanced Marketing and Presentation
In today’s competitive market, the ability to present a compelling vision is crucial for securing clients and investors.
Architectural 3D models can be used to create stunning visual presentations, animations, and walkthroughs that captivate and engage audiences.
This level of presentation is often the deciding factor in winning bids and attracting potential buyers.
Also read: Why Outsourcing CAD Drafting Services
Applications of Architectural 3D Modeling Services
1. Residential Projects
For residential architects and developers, 3D modeling services are invaluable in creating custom home designs that meet the unique needs and preferences of clients.
Homeowners can explore various design options, experiment with different layouts, and visualize their dream home in intricate detail.
2. Commercial and Office Buildings
Commercial projects, such as office buildings, shopping centers, and hotels, benefit greatly from architectural 3D modeling services.
These models help developers and investors understand the potential of a site, optimize space utilization, and ensure that the design aligns with the brand’s identity and functional requirements.
3. Urban Planning and Infrastructure
Urban planners and civil engineers use 3D modeling to design and visualize large-scale infrastructure projects, including roads, bridges, and public transportation systems.
These models aid in assessing the impact of new developments on existing urban landscapes and ensure that projects are integrated seamlessly into the environment.
4. Renovations and Restorations
When it comes to renovating or restoring historical buildings, architectural 3D modeling is an invaluable tool.
It allows architects to create accurate representations of existing structures, plan modifications with precision, and preserve the integrity of the original design.
Conclusion
Architectural 3D modeling services have transformed the way we design and construct buildings. By providing enhanced visualization, improving communication, ensuring accurate planning, and offering cost and time efficiencies, these services are indispensable in today’s architecture and construction industry.
Whether you are a homeowner, developer, or urban planner, embracing 3D modeling can turn your architectural visions into reality, setting the foundation for successful and innovative projects.
Also read: Electrical AutoCAD Drawing Services Easing Design Process




