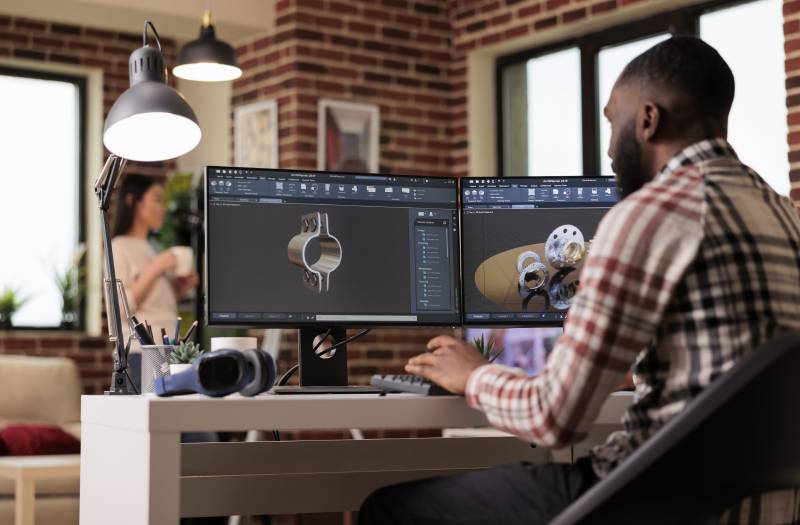How to Get Started with a Free AutoCAD Alternative?
AutoCAD is one of the most widely used computer-aided design (CAD) software programs, but its cost can be a significant barrier for individuals, students, and small businesses. Fortunately, there are several free AutoCAD alternatives that provide similar functionality without the hefty price tag. If you’re looking for a cost-effective way to create and edit 2D or 3D designs, this guide will help you get started with a free AutoCAD alternative.
Why Choose a Free AutoCAD Alternative?
Before diving into the steps of getting started, it’s essential to understand why a free AutoCAD alternative might be the right choice for you. Here are some key reasons:
- Cost Savings: Many free CAD software options provide essential features without subscription fees.
- Ease of Use: Some alternatives have a more user-friendly interface, making them easier for beginners.
- Lightweight Applications: Free alternatives often require fewer system resources, making them ideal for older or less powerful computers.
- Open-Source Customization: Open-source CAD programs allow users to modify and tailor the software to their needs.

Top Free AutoCAD Alternatives
There are numerous free CAD software options available, but some of the most popular include:
- LibreCAD – Best for 2D design work, lightweight, and open-source.
- FreeCAD – Ideal for parametric 3D modeling and engineering design.
- SketchUp Free – A web-based CAD tool with intuitive 3D modeling capabilities.
- TinkerCAD – Beginner-friendly with cloud-based 3D modeling features.
- NanoCAD Free – Offers an AutoCAD-like interface with basic CAD functions.
Each of these tools has its strengths, depending on your design needs. Now, let’s explore how to get started with a free AutoCAD alternative.
Step-by-Step Guide to Getting Started
Choose the Right Free CAD Software
Your choice of software depends on your design requirements. If you need basic 2D drafting, LibreCAD is an excellent option. For 3D modeling and engineering design, FreeCAD or SketchUp Free may be better suited.
Consider these factors:
- Are you working with 2D or 3D designs?
- Do you need parametric modeling (ability to modify designs easily)?
- Will you be collaborating with others who use specific file formats (e.g., DWG, DXF, STL)?
Download and Install the Software
Once you’ve selected a free AutoCAD alternative, follow these steps:
- Visit the official website of the software.
- Download the latest version compatible with your operating system (Windows, macOS, or Linux).
- Install the program by following the on-screen instructions.
For cloud-based options like TinkerCAD and SketchUp Free, you can create an account and start designing directly in your web browser without downloading anything.
Familiarize Yourself with the Interface
While AutoCAD alternatives have unique interfaces, most share common tools and features:
- Drawing Tools – Line, circle, rectangle, and polygon tools for creating shapes.
- Modify Tools – Move, scale, rotate, trim, and extend functions for editing designs.
- Layers and Properties – Manage design elements efficiently.
- View Controls – Zoom, pan, and rotate to inspect designs from different angles.
- Export and Import Options – Save projects in formats like DWG, DXF, STL, or SVG.
Spend some time exploring the toolbar and menus to get comfortable with the software.
Start with a Simple Project
For beginners, it’s best to start with a basic design to get a feel for the software. Here’s a quick exercise:
- Create a new project and set up your workspace.
- Draw a simple floor plan or a basic 3D shape like a cube or cylinder.
- Use modify tools to adjust the design.
- Save and export the file in a preferred format.
Many CAD software options offer templates or sample projects that can help you get started quickly.
Learn Essential Commands and Shortcuts
If you’re coming from AutoCAD, learning the equivalent commands in a free CAD alternative can boost efficiency. Here are some common commands used in most CAD programs: Refer to the software’s documentation or help section for a full list of shortcuts and commands.
Start Working on Real Projects
Once you’re comfortable with the software, start working on real-world designs. Whether it’s architectural plans, mechanical parts, or 3D-printed objects, the best way to improve is through practice.
Explore Advanced Features
As you gain experience, explore advanced features such as:
- Parametric Modeling – Adjust designs dynamically using constraints.
- 3D Rendering – Enhance visuals with realistic lighting and textures.
- Plugins and Extensions – Some free CAD software supports add-ons for additional functionality.
- File Compatibility – Learn how to import/export files for collaboration with AutoCAD users.
Conclusion
Getting started with a free AutoCAD alternative is easier than you might think. By selecting the right software, familiarizing yourself with its tools, and practicing with simple projects, you can create professional-quality CAD designs without the cost of AutoCAD. Whether you’re a student, hobbyist, or professional, free CAD software provides a powerful and accessible way to bring your designs to life.
Take advantage of online resources, tutorials, and communities to improve your skills and maximize the potential of your chosen AutoCAD alternative. With dedication and practice, you’ll be well on your way to mastering CAD design without breaking the bank.




